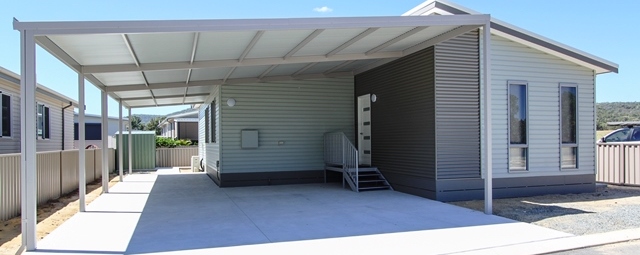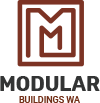

14.5 x 9
Park Home
Total Size: 99 SQM
2
1
Every project is different. Perhaps you’ve already had some plans drawn up, or you like one of the homes designed by our Draftsman Troy Walton, but can see the benefit of a little tweak here or there. Prebuilt embraces the customisation of our designs and will work with you to create your perfect abode.
Based on your requirements, our team of architects and designers can enhance our prefabricated technology to build a house that best suits your brief and its environment.
The park home includes a well-designed, thoughtful floor plan, as well as joinery, taking care of all the decision making for you.
This type of home can be purchased as is or customised to suit individual requirements. Take a look through the following styles available or view some of our latest designs in progress.
Gallery
A design to maximise space for two bedrooms while still delivering the best possible open plan living area. This has been achieved by centrally locating the kitchen/laun0dry wall as part of the living/dining area complete with large sliding doors opening onto a uniquely designed hinged covered deck. Making this granny flat a very “complete package”.
99 square metres
2 bed 1.5 bath
EXTERNAL INCLUSIONS
- Floor Structure – (subject to Structural Engineer specifications)
- Wall, Ceiling & Roof Frames
- External Wall Façade
- Pitched Roof
- Windows – Powder-coated aluminium sliding. All windows in standard glazing.
INTERNAL INCLUSIONS
- Kitchen
- Bathroom
- Waterproofing – 2 coats of polyurethane waterproofing membrane applied to all wet areas.
- Floor Coverings – Heavy duty industrial quality flooring applied to bathroom, kitchen & living areas.
- Electrical
- Wall & Ceiling Linings – 10mm smooth finished plasterboard to all internal walls & ceiling with Villa board lining to the bathroom
- Joinery – Skirting & Architraves
- Insulation – External walls & ceiling insulated with glass wool batts or foil faced blanket, to the Granny Flat only, to comply with BCA.
- Painting – To all internal walls, ceilings, doors, skirting & architraves. Exterior paint for external eaves & door.
Additionals at extra charge for all granny flats
- 2.6kw Split System, Reverse Cycle Air Conditioner
- Vinyl Floor Coverings – Timber Plank
- Smoke Alarm
- Electrical Fit-off
- Raised- 2.6m or 2.7m ceilings (2.44m standard)
- Reverse-Cycle split system air conditioning
- Ceiling Fans
- Linen cupboard with mirror sliding doors & 4 x shelves
- 1675mm white bathtub with Glass Shower Over
- Access Ramps (People with Disabilities, The Elderly)
- Additional TV/Data/Phone Connection Points (1 per service standard)
- Additional Double Power Points
- Security Alarm System (back-to-base system)
- Security Screens to external doors and windows
- Bathroom wall tiles to Ceiling (2.1m high standard)
- Coloured Steel Roofing or Terracotta Tiles
- Roof Ventilators (whirlybirds)
- Vertical Blinds (or Draped Curtains) to all Windows & Glass Slider.





